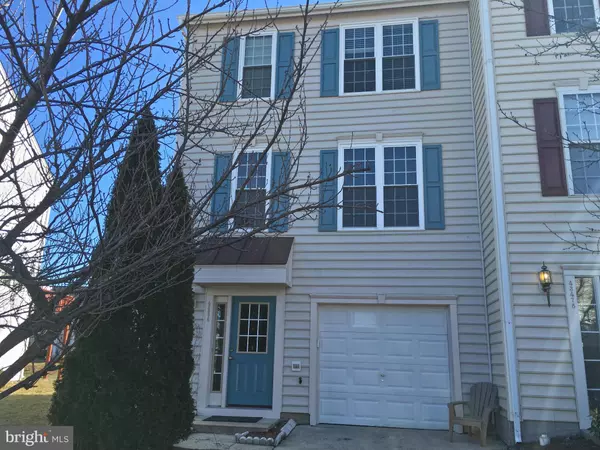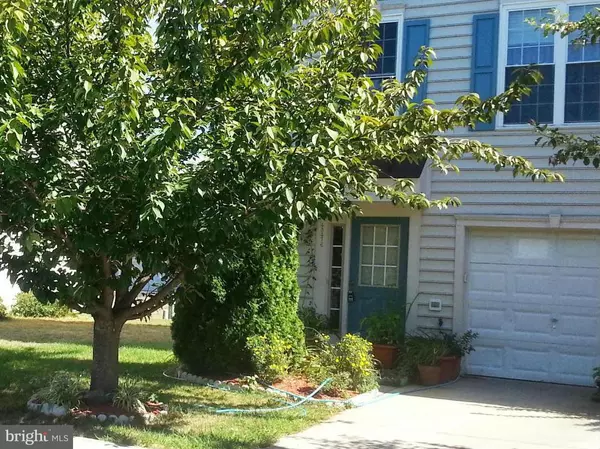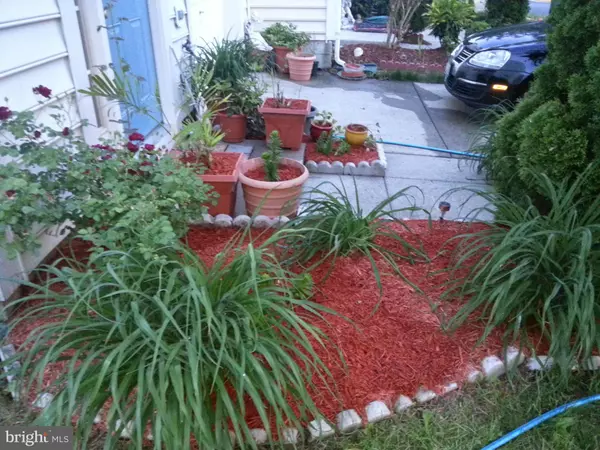$385,000
$399,900
3.7%For more information regarding the value of a property, please contact us for a free consultation.
43476 GREENWICH SQ Ashburn, VA 20147
3 Beds
4 Baths
2,200 SqFt
Key Details
Sold Price $385,000
Property Type Townhouse
Sub Type End of Row/Townhouse
Listing Status Sold
Purchase Type For Sale
Square Footage 2,200 sqft
Price per Sqft $175
Subdivision Ashbrier
MLS Listing ID 1000676699
Sold Date 04/11/16
Style Traditional
Bedrooms 3
Full Baths 2
Half Baths 2
HOA Fees $83/mo
HOA Y/N Y
Abv Grd Liv Area 2,200
Originating Board MRIS
Year Built 1999
Annual Tax Amount $4,077
Tax Year 2015
Lot Size 2,178 Sqft
Acres 0.05
Property Description
MULTIPLE OFFERS RECEIVED* HIGHEST + BEST DUE BY WED 9 AM 3/9/16 *3-LEVEL BUMP OUTS* BRAND NEW CARPET, PAINT, HARDWOODS ON 2 LEVELS* NEWER S/S APPLIANCES, GOURMET KITCHEN* LARGE DECK PERFECT FOR ENTERTAINING * HUGE MASTER SUITE W/ BATH TUB & SHOWER* 1 MILE TO FUTURE SILVER LINE METRO* FEW MINS WALKING DISTANCE TO BROAD RUN HIGH* Community amenities- Tot Lot,Jog Path,Gazebo,lots of guest parking etc
Location
State VA
County Loudoun
Interior
Interior Features Kitchen - Efficiency, Kitchen - Gourmet, Kitchen - Island, Kitchen - Table Space, Kitchen - Eat-In, Breakfast Area, Floor Plan - Open, Efficiency
Hot Water Natural Gas
Heating Central
Cooling Ceiling Fan(s), Central A/C
Fireplaces Number 1
Fireplace Y
Heat Source Natural Gas
Exterior
Parking Features Garage - Front Entry, Garage Door Opener
Garage Spaces 1.0
Water Access N
Accessibility None
Attached Garage 1
Total Parking Spaces 1
Garage Y
Private Pool N
Building
Story 3+
Sewer Public Septic
Water Public
Architectural Style Traditional
Level or Stories 3+
Additional Building Above Grade
Structure Type High
New Construction N
Others
Senior Community No
Tax ID 118203901000
Ownership Fee Simple
Special Listing Condition Standard
Read Less
Want to know what your home might be worth? Contact us for a FREE valuation!

Our team is ready to help you sell your home for the highest possible price ASAP

Bought with Clark R Smith • RE/MAX Premier

GET MORE INFORMATION





