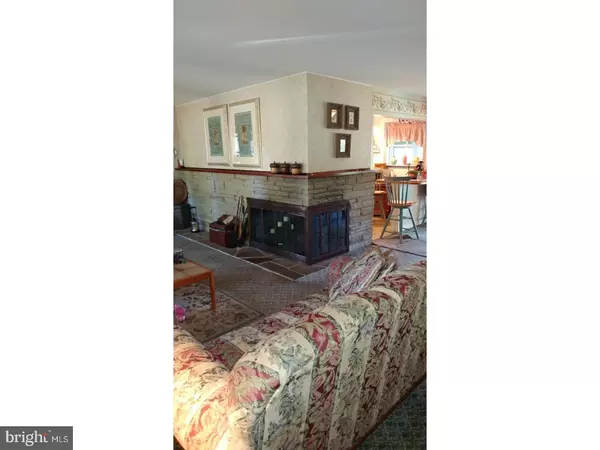$257,700
$294,500
12.5%For more information regarding the value of a property, please contact us for a free consultation.
527 FAIRHILL RD Hatfield, PA 19440
3 Beds
2 Baths
1,910 SqFt
Key Details
Sold Price $257,700
Property Type Single Family Home
Sub Type Detached
Listing Status Sold
Purchase Type For Sale
Square Footage 1,910 sqft
Price per Sqft $134
Subdivision None Available
MLS Listing ID 1001257555
Sold Date 01/26/18
Style Ranch/Rambler
Bedrooms 3
Full Baths 2
HOA Y/N N
Abv Grd Liv Area 1,910
Originating Board TREND
Year Built 1956
Annual Tax Amount $4,214
Tax Year 2017
Lot Size 1.238 Acres
Acres 1.24
Lot Dimensions 180X323
Property Description
Desirable Quality Built Ranch home on a great lot in a peaceful setting is this home offering living room with stone fireplace, Den or office for the home use, dining room with slider to enclosed and heated Florida room with bath, open kitchen adjacent to the laundry room. There is a breezeway between the house and 2 car garage and a 3 bedroom off of the garage ideal for in-law situation or older sibling. There is a in-ground pool for the hot summer afternoons and all this situated on a 1.24 acre lot. The is a Heat pump withal back up and central air. The home does need some updating but the overall home is very livable. Bring your ideas to this home to make the perfect place to live and enjoy.
Location
State PA
County Bucks
Area Hilltown Twp (10115)
Zoning RR
Rooms
Other Rooms Living Room, Dining Room, Primary Bedroom, Bedroom 2, Kitchen, Bedroom 1, Other
Interior
Interior Features Kitchen - Eat-In
Hot Water Electric
Heating Heat Pump - Oil BackUp
Cooling Central A/C
Flooring Fully Carpeted
Fireplaces Number 1
Fireplaces Type Stone
Fireplace Y
Laundry Main Floor
Exterior
Exterior Feature Patio(s), Breezeway
Garage Spaces 5.0
Pool In Ground
Water Access N
Roof Type Pitched
Accessibility None
Porch Patio(s), Breezeway
Attached Garage 2
Total Parking Spaces 5
Garage Y
Building
Story 1
Sewer On Site Septic
Water Well
Architectural Style Ranch/Rambler
Level or Stories 1
Additional Building Above Grade
New Construction N
Schools
School District Pennridge
Others
Senior Community No
Tax ID 15-024-031
Ownership Fee Simple
Read Less
Want to know what your home might be worth? Contact us for a FREE valuation!

Our team is ready to help you sell your home for the highest possible price ASAP

Bought with Robert A Ricchetti • BHHS Fox & Roach-Southampton

GET MORE INFORMATION





