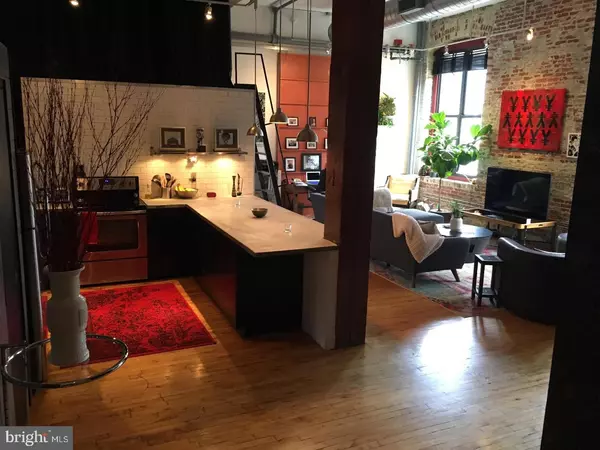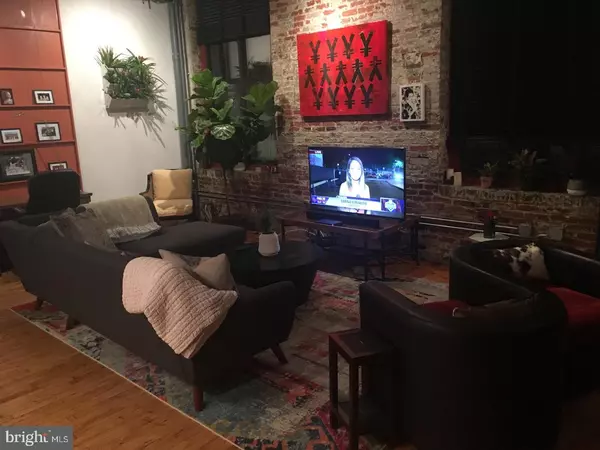$294,850
$295,000
0.1%For more information regarding the value of a property, please contact us for a free consultation.
428-440 N 13TH ST #4D Philadelphia, PA 19123
1 Bath
918 SqFt
Key Details
Sold Price $294,850
Property Type Single Family Home
Sub Type Unit/Flat/Apartment
Listing Status Sold
Purchase Type For Sale
Square Footage 918 sqft
Price per Sqft $321
Subdivision Loft District
MLS Listing ID 1003289029
Sold Date 01/24/18
Style Loft
Full Baths 1
HOA Fees $280/mo
HOA Y/N N
Abv Grd Liv Area 918
Originating Board TREND
Year Built 1912
Annual Tax Amount $2,888
Tax Year 2017
Property Description
A rare opportunity to own a beautifully renovated NY style loft in Philadelphia's Loft District. This unit includes: original refinished hardwood floors, exposed brick walls with huge Eastern facing windows allowing a great amount of natural sunlight, original refinished factory beams with 13 ft ceilings. The renovated kitchen is outfitted with stainless steel appliances, concrete counter tops, ample cabinet space and a pantry. There is a spacious renovated bathroom with full size side by side washer and dryer, a separate bedroom space, as well as additional sleeping/storage area above the kitchen and additional storage throughout the unit. Monthly parking in this secured building (based on availability) and a bike storage area as well. This building has a walkability score of 94, all the shopping, nightlife, culture, restaurants and public transportation that Philadelphia has to offer is a short walking distance away such as, Reading Terminal Market, the bustling Gayborhood's 13th street corridor, downstairs is Cafe Lift, Bufad, Prohibition Tap Room. Easy Access to major highways, the Broad Street Line and Septa Buses. Soon to open is the exciting New Rail Park which is accessed by a staircase just a few steps away from the front door.
Location
State PA
County Philadelphia
Area 19123 (19123)
Zoning CMX4
Direction East
Rooms
Other Rooms Living Room, Primary Bedroom, Kitchen, Family Room
Interior
Interior Features Kitchen - Island, Butlers Pantry, Sprinkler System, Elevator, Exposed Beams, Intercom, Breakfast Area
Hot Water Natural Gas
Heating Electric, Forced Air
Cooling Central A/C
Flooring Wood
Equipment Oven - Self Cleaning, Dishwasher, Refrigerator, Disposal
Fireplace N
Window Features Energy Efficient
Appliance Oven - Self Cleaning, Dishwasher, Refrigerator, Disposal
Heat Source Electric
Laundry Main Floor
Exterior
Garage Spaces 1.0
Utilities Available Cable TV
Water Access N
Accessibility None
Attached Garage 1
Total Parking Spaces 1
Garage Y
Building
Story 1
Sewer Public Sewer
Water Public
Architectural Style Loft
Level or Stories 1
Additional Building Above Grade
Structure Type 9'+ Ceilings,High
New Construction N
Schools
School District The School District Of Philadelphia
Others
HOA Fee Include Common Area Maintenance,Trash
Senior Community No
Tax ID 888030165
Ownership Condominium
Acceptable Financing Conventional, VA, Private, FHA 203(b)
Listing Terms Conventional, VA, Private, FHA 203(b)
Financing Conventional,VA,Private,FHA 203(b)
Read Less
Want to know what your home might be worth? Contact us for a FREE valuation!

Our team is ready to help you sell your home for the highest possible price ASAP

Bought with John D McDonald • Weichert Realtors

GET MORE INFORMATION





