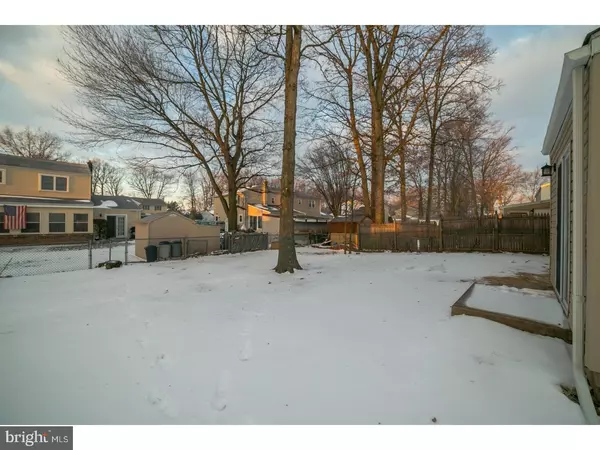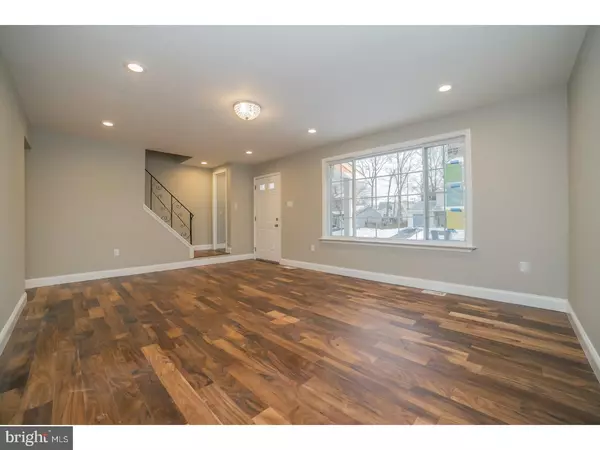$255,900
$259,900
1.5%For more information regarding the value of a property, please contact us for a free consultation.
2894 ADAMS DR Hatfield, PA 19440
3 Beds
2 Baths
1,504 SqFt
Key Details
Sold Price $255,900
Property Type Single Family Home
Sub Type Twin/Semi-Detached
Listing Status Sold
Purchase Type For Sale
Square Footage 1,504 sqft
Price per Sqft $170
Subdivision Cobblestone
MLS Listing ID 1004409973
Sold Date 02/15/18
Style Colonial
Bedrooms 3
Full Baths 1
Half Baths 1
HOA Y/N N
Abv Grd Liv Area 1,504
Originating Board TREND
Year Built 1978
Annual Tax Amount $3,695
Tax Year 2017
Lot Size 5,375 Sqft
Acres 0.12
Lot Dimensions 50 X 108
Property Description
Come see this incredibly renovated twin in Cobblestone. Gorgeous hardwood floors throughout will grab your attention immediately, but it is the attention to detail that sets this reno apart from the others. The kitchen has had a complete redo from top to bottom. It features all new stainless appliances and granite countertops with a bull nose. Remember, attention to detail. And wait till you see the kitchen floor and tile work. The floor is a gorgeous ceramic tile. Just beautiful. This home features 3 bedrooms and 1 and a half baths. All bedrooms have ceiling fans and recessed lighting. The main bathroom is as spectacular as the kitchen including a double bowl vanity and walk in shower with separate bath tub. The tile in the bathroom is porcelain. You've got to see it to believe it. This beauty even has a sunken family room right off of the kitchen and a one car garage too. Lots of home for a lucky buyer. It won't last long, being in desirable Cobblestone with no association fees.
Location
State PA
County Montgomery
Area Hatfield Twp (10635)
Zoning BA
Rooms
Other Rooms Living Room, Dining Room, Primary Bedroom, Bedroom 2, Kitchen, Family Room, Bedroom 1
Basement Full, Unfinished
Interior
Interior Features Ceiling Fan(s)
Hot Water Electric
Heating Oil, Forced Air
Cooling Central A/C
Flooring Tile/Brick
Fireplace N
Window Features Replacement
Heat Source Oil
Laundry Lower Floor
Exterior
Garage Spaces 2.0
Water Access N
Roof Type Pitched
Accessibility None
Attached Garage 1
Total Parking Spaces 2
Garage Y
Building
Lot Description Level
Story 2
Sewer Public Sewer
Water Public
Architectural Style Colonial
Level or Stories 2
Additional Building Above Grade
New Construction N
Schools
High Schools North Penn Senior
School District North Penn
Others
Senior Community No
Tax ID 35-00-00001-153
Ownership Fee Simple
Read Less
Want to know what your home might be worth? Contact us for a FREE valuation!

Our team is ready to help you sell your home for the highest possible price ASAP

Bought with Donald Conway • BHHS Keystone Properties

GET MORE INFORMATION





