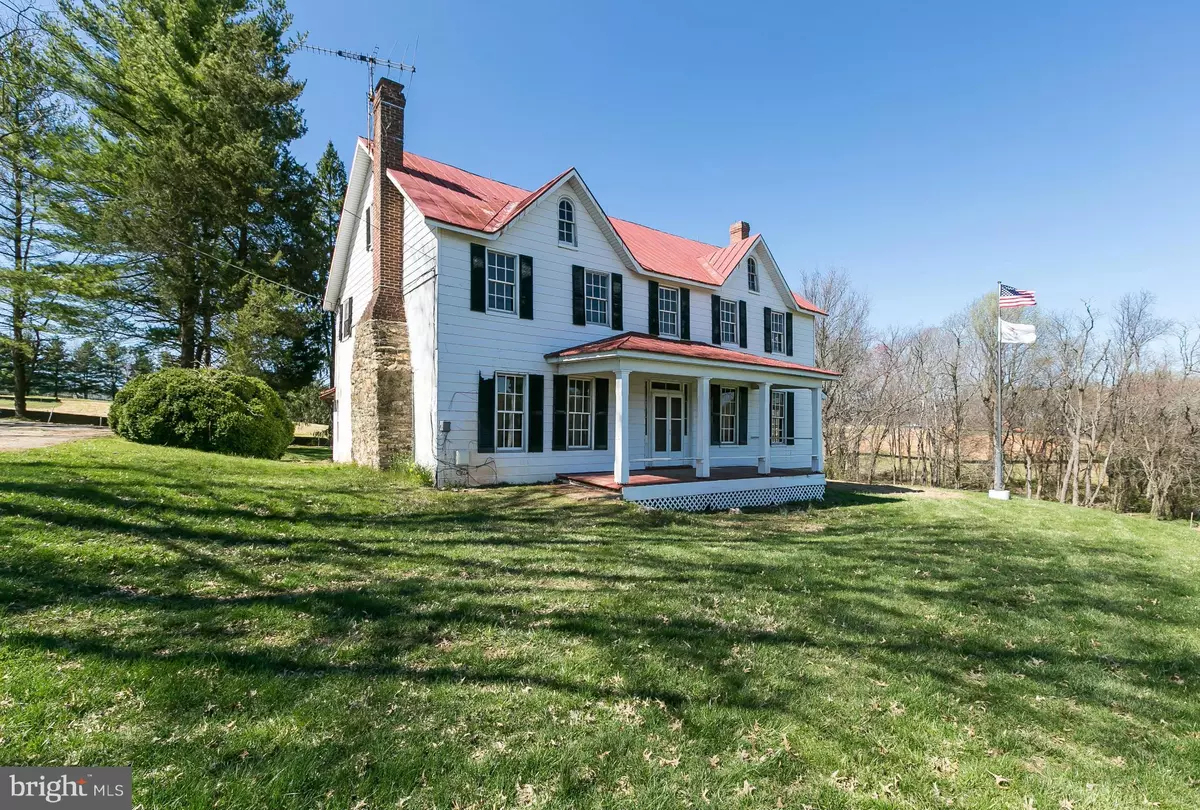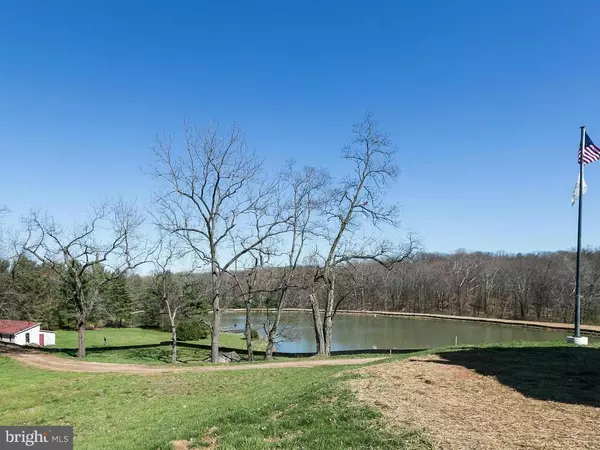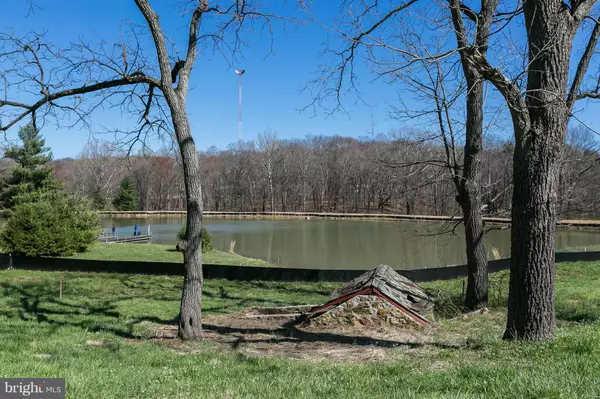$779,000
$799,000
2.5%For more information regarding the value of a property, please contact us for a free consultation.
5027 GAITHERS CHANCE DR Clarksville, MD 21029
5 Beds
3 Baths
3,335 SqFt
Key Details
Sold Price $779,000
Property Type Single Family Home
Sub Type Detached
Listing Status Sold
Purchase Type For Sale
Square Footage 3,335 sqft
Price per Sqft $233
Subdivision Gaither'S Chance
MLS Listing ID 1003925325
Sold Date 08/31/16
Style Colonial
Bedrooms 5
Full Baths 2
Half Baths 1
HOA Fees $208/ann
HOA Y/N Y
Abv Grd Liv Area 3,335
Originating Board MRIS
Year Built 1747
Lot Size 27.440 Acres
Acres 27.44
Property Description
HISTORICALLY SIGNIFICANT "GREAT EXPECTATIONS" MID18TH CENTURY FARMSTEAD LOCATED ON 27+ SCENIC ACRES W/DETACHED STUDIO, STONE RUINS, SPRING & DUCK HOUSES & A BIG, BEAUTIFUL MAN MADE POND! RESTORE AND/OR EXPAND THIS 3300 SQFT HOME TO BECOME THE PRIDE OF MITCHELL & BEST'S NEWEST 1+M NEW HOME COMMUNITY, GAITHERS CHANCE! STEEPED IN HISTORY & TRADITION AND WITHIN YOUR REACH! COVENANTS/RESTRICTIONS APPLY
Location
State MD
County Howard
Rooms
Other Rooms Living Room, Primary Bedroom, Sitting Room, Bedroom 2, Bedroom 3, Bedroom 4, Bedroom 5, Kitchen, Family Room, Den, Sun/Florida Room, Mud Room
Basement Outside Entrance, Side Entrance, Partial, Other, Combination
Interior
Interior Features Breakfast Area, Dining Area, Kitchen - Eat-In, Kitchen - Table Space, Family Room Off Kitchen, Primary Bath(s), Floor Plan - Traditional
Hot Water Electric
Heating Forced Air
Cooling Ceiling Fan(s), Zoned
Fireplaces Number 3
Fireplace Y
Window Features Wood Frame,Storm
Heat Source Oil
Exterior
Exterior Feature Patio(s), Porch(es)
Community Features Alterations/Architectural Changes, Covenants, Other, Restrictions
View Y/N Y
Water Access N
View Scenic Vista, Water
Roof Type Metal
Accessibility None
Porch Patio(s), Porch(es)
Road Frontage City/County, Road Maintenance Agreement, Easement/Right of Way
Garage N
Private Pool N
Building
Lot Description Pond, Premium
Story 3+
Foundation Crawl Space
Sewer Not Applied for Permit, Gravity Sept Fld, Septic Exists
Water Well, Well Permit Not Applied For
Architectural Style Colonial
Level or Stories 3+
Additional Building Above Grade
Structure Type High,Dry Wall,Masonry,Plaster Walls
New Construction N
Schools
Elementary Schools Dayton Oaks
Middle Schools Folly Quarter
High Schools River Hill
School District Howard County Public School System
Others
HOA Fee Include Common Area Maintenance
Senior Community No
Tax ID TAX RECORD PENDING FINAL RECORDING
Ownership Fee Simple
Special Listing Condition Standard
Read Less
Want to know what your home might be worth? Contact us for a FREE valuation!

Our team is ready to help you sell your home for the highest possible price ASAP

Bought with Laurie A Zebrowski • Keller Williams Integrity

GET MORE INFORMATION





