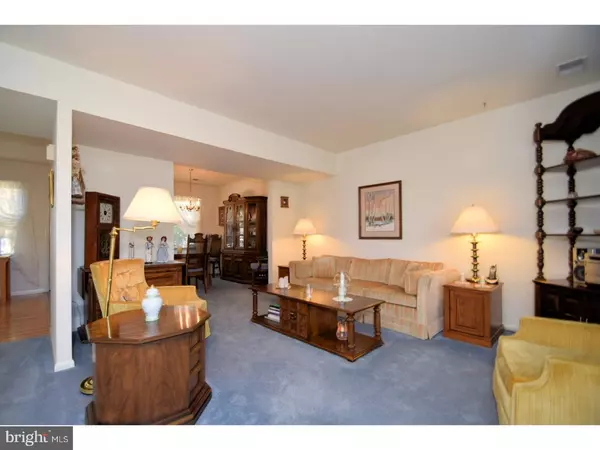$257,500
$267,400
3.7%For more information regarding the value of a property, please contact us for a free consultation.
105 COBBLESTONE CIR Horsham, PA 19044
3 Beds
2 Baths
1,410 SqFt
Key Details
Sold Price $257,500
Property Type Single Family Home
Sub Type Twin/Semi-Detached
Listing Status Sold
Purchase Type For Sale
Square Footage 1,410 sqft
Price per Sqft $182
Subdivision Horshamtowne
MLS Listing ID 1003977781
Sold Date 02/28/18
Style Colonial
Bedrooms 3
Full Baths 1
Half Baths 1
HOA Y/N N
Abv Grd Liv Area 1,410
Originating Board TREND
Year Built 1983
Annual Tax Amount $3,946
Tax Year 2018
Lot Size 5,987 Sqft
Acres 0.14
Lot Dimensions 20
Property Description
Location, Location, Location! This amazing twin is located in Horsham is nestled in a beautiful cul-de-sac and arguably one of the best twins in the area. This 3 bedroom 1.5 bath home has been meticulously taken care of and ownership pride is evident throughout! Upon entering, the 1st floor consists of your great room, dining room and an updated kitchen with granite countertop. A nice feature is the garage has an inside access to your kitchen for those wintery nights that are approaching. Upstairs you have 3 nice sized bedrooms that are serviced by the hallway full bathroom. A pull down attic stairway is partially floored and great for all your STUFF, so bring it all! The back yard is just amazing! Starting with your own deck coupled with the fantastic flower beds makes this home something special! You don't want to miss this opportunity because it's going to sell fast. Set up your appointment today.
Location
State PA
County Montgomery
Area Horsham Twp (10636)
Zoning R3
Rooms
Other Rooms Living Room, Dining Room, Primary Bedroom, Bedroom 2, Kitchen, Bedroom 1, Attic
Interior
Interior Features Butlers Pantry, Ceiling Fan(s), Attic/House Fan, Kitchen - Eat-In
Hot Water Electric
Heating Electric
Cooling Central A/C
Flooring Fully Carpeted, Vinyl
Equipment Cooktop, Built-In Range, Oven - Self Cleaning, Dishwasher, Refrigerator, Disposal, Energy Efficient Appliances
Fireplace N
Window Features Energy Efficient,Replacement
Appliance Cooktop, Built-In Range, Oven - Self Cleaning, Dishwasher, Refrigerator, Disposal, Energy Efficient Appliances
Heat Source Electric
Laundry Upper Floor
Exterior
Exterior Feature Deck(s)
Parking Features Inside Access
Garage Spaces 3.0
Utilities Available Cable TV
Water Access N
Roof Type Shingle
Accessibility None
Porch Deck(s)
Total Parking Spaces 3
Garage N
Building
Lot Description Cul-de-sac, Front Yard, Rear Yard, SideYard(s)
Story 2
Foundation Concrete Perimeter
Sewer Public Sewer
Water Public
Architectural Style Colonial
Level or Stories 2
Additional Building Above Grade
New Construction N
Schools
School District Hatboro-Horsham
Others
Senior Community No
Tax ID 36-00-02315-628
Ownership Fee Simple
Acceptable Financing Conventional, VA, FHA 203(b)
Listing Terms Conventional, VA, FHA 203(b)
Financing Conventional,VA,FHA 203(b)
Read Less
Want to know what your home might be worth? Contact us for a FREE valuation!

Our team is ready to help you sell your home for the highest possible price ASAP

Bought with Tom Sermarini • Homestarr Realty

GET MORE INFORMATION





