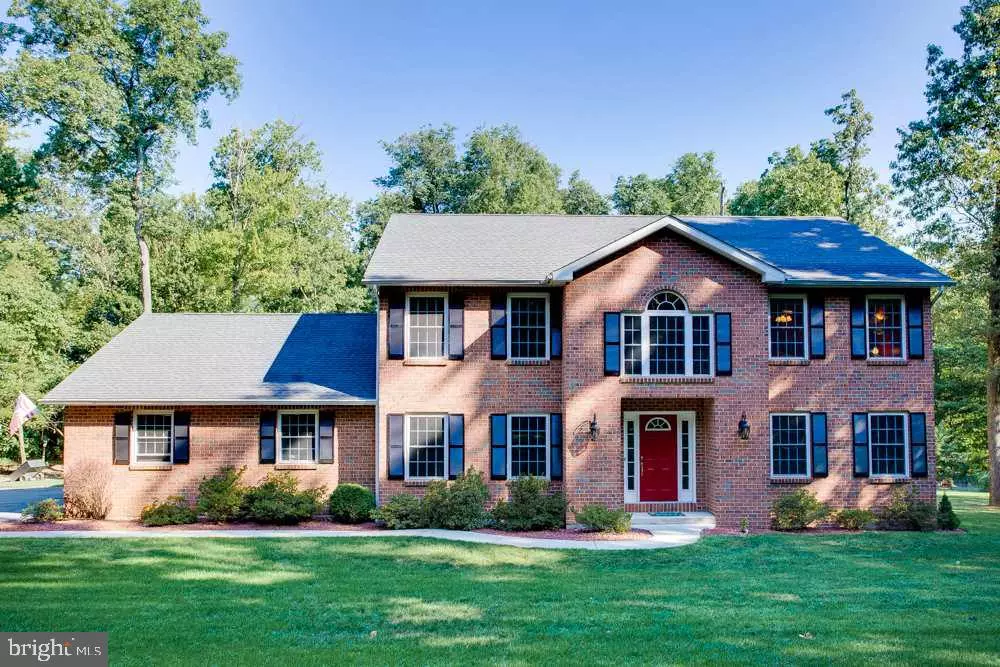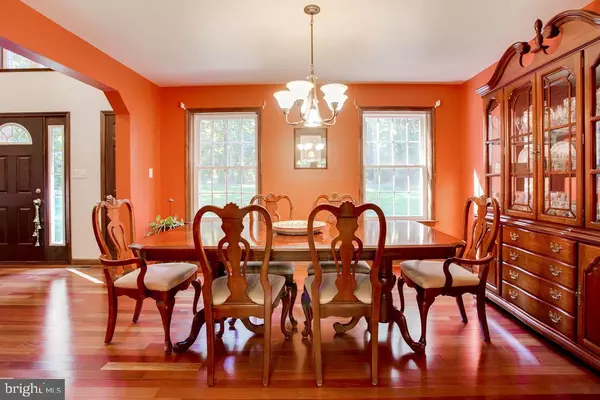$335,000
$350,000
4.3%For more information regarding the value of a property, please contact us for a free consultation.
310 MILLER RD Halifax, PA 17032
4 Beds
3 Baths
3,644 SqFt
Key Details
Sold Price $335,000
Property Type Single Family Home
Sub Type Detached
Listing Status Sold
Purchase Type For Sale
Square Footage 3,644 sqft
Price per Sqft $91
Subdivision None Available
MLS Listing ID 1003218697
Sold Date 03/27/17
Style Traditional
Bedrooms 4
Full Baths 3
HOA Y/N N
Abv Grd Liv Area 3,044
Originating Board GHAR
Year Built 2006
Annual Tax Amount $8,471
Tax Year 2016
Lot Size 4.040 Acres
Acres 4.04
Property Description
Stunning home in Halifax SD w/ 4 acres. Large 1st floor. Beautiful kitchen w/ granite counters, SS appliances, tile back splash, dining area. Formal dining area w/ Brazilian cherry hardwood flrs. Large family rm & foyer w/ 2 story ceilings & natural light. Bedrm on 1st flr; could be an office. 1st flr laundry. Master bdrm w/ full bth, dble vanities & walk in closet. Finished, walk out LL; could be used as another family rm or set up as an exercise rm. 2 car garage. 2 rear patios. Combo Geothermal Dual.
Location
State PA
County Dauphin
Area Wayne Twp (14067)
Rooms
Other Rooms Dining Room, Primary Bedroom, Bedroom 2, Bedroom 3, Bedroom 4, Bedroom 5, Kitchen, Family Room, Den, Foyer, Bedroom 1, Exercise Room, Laundry, Other
Basement Daylight, Partial, Walkout Level, Fully Finished, Poured Concrete
Interior
Interior Features Dining Area, Formal/Separate Dining Room
Heating Other, Geothermal
Cooling Ceiling Fan(s), Central A/C
Equipment Microwave, Dishwasher, Refrigerator, Washer, Dryer, Oven/Range - Electric
Fireplace N
Appliance Microwave, Dishwasher, Refrigerator, Washer, Dryer, Oven/Range - Electric
Exterior
Exterior Feature Patio(s)
Parking Features Garage Door Opener
Garage Spaces 2.0
Utilities Available Cable TV Available
Water Access N
Roof Type Composite
Porch Patio(s)
Total Parking Spaces 2
Garage Y
Building
Lot Description Cleared, Trees/Wooded
Story 2
Sewer Septic Exists
Water Well
Architectural Style Traditional
Level or Stories 2
Additional Building Above Grade, Below Grade
New Construction N
Schools
High Schools Halifax Area
School District Halifax Area
Others
Tax ID 670031160000000
Ownership Other
SqFt Source Estimated
Security Features Smoke Detector
Acceptable Financing Conventional, VA, Cash
Listing Terms Conventional, VA, Cash
Financing Conventional,VA,Cash
Special Listing Condition Standard
Read Less
Want to know what your home might be worth? Contact us for a FREE valuation!

Our team is ready to help you sell your home for the highest possible price ASAP

Bought with MAUREEN CLAY • RE/MAX Realty Associates

GET MORE INFORMATION





