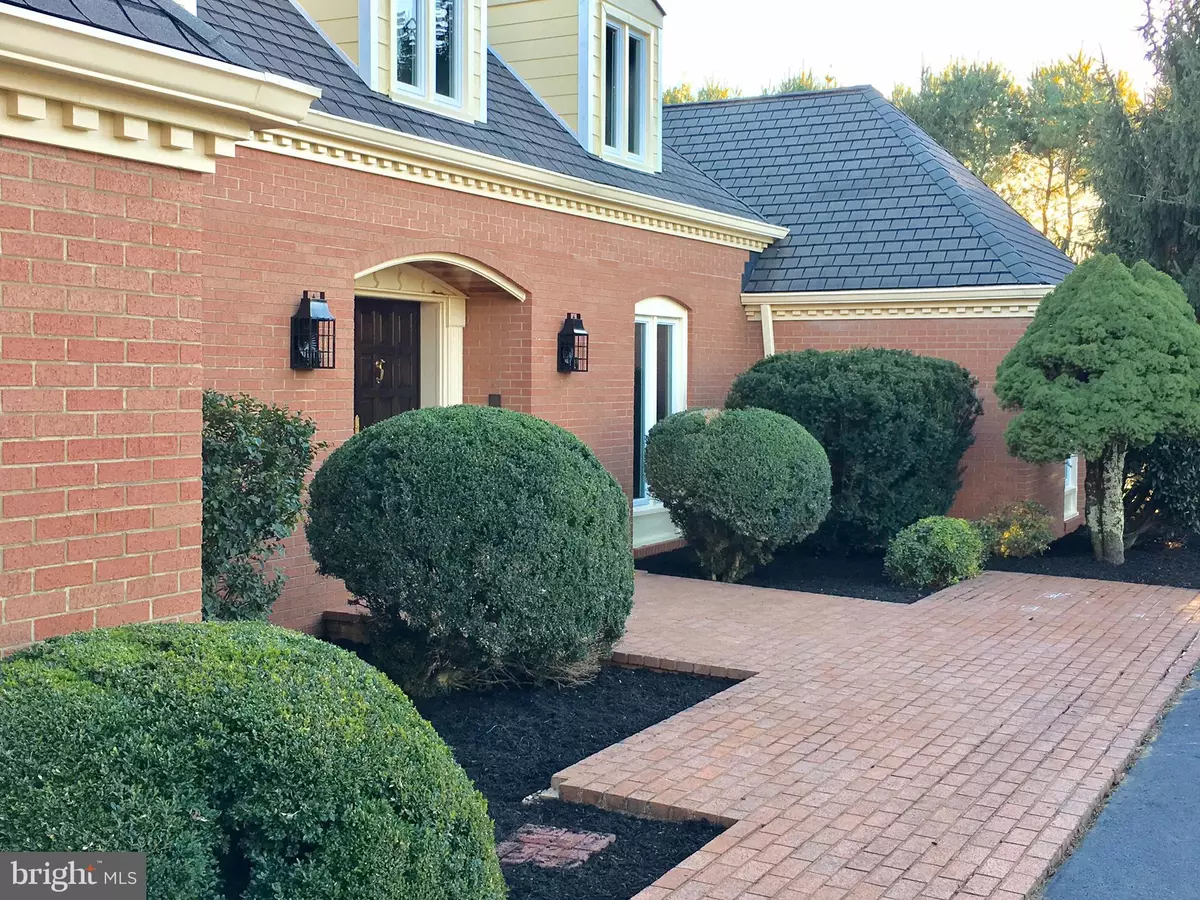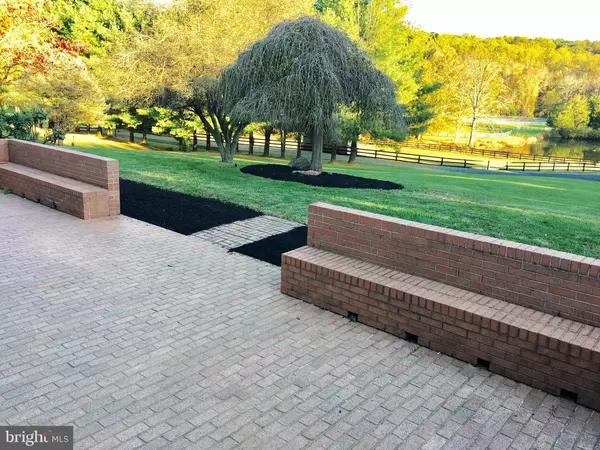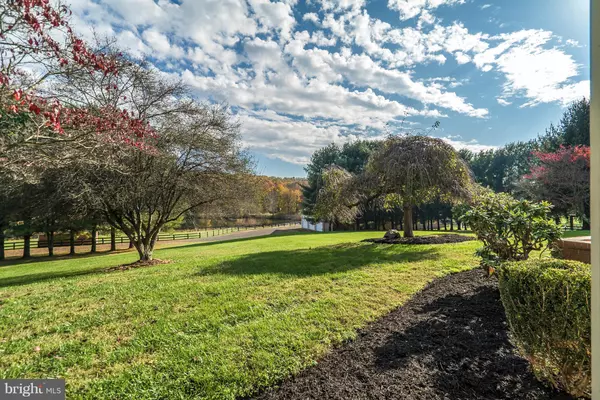$947,500
$995,000
4.8%For more information regarding the value of a property, please contact us for a free consultation.
7278 PADDOCK WAY Warrenton, VA 20186
4 Beds
4 Baths
11.54 Acres Lot
Key Details
Sold Price $947,500
Property Type Single Family Home
Sub Type Detached
Listing Status Sold
Purchase Type For Sale
Subdivision Bellevue Farms
MLS Listing ID 1003979459
Sold Date 03/05/18
Style French
Bedrooms 4
Full Baths 2
Half Baths 2
HOA Fees $91/qua
HOA Y/N Y
Originating Board MRIS
Year Built 1983
Annual Tax Amount $8,987
Tax Year 2017
Lot Size 11.543 Acres
Acres 11.54
Property Description
French country house, all brick with manor house quality paneling and built-ins, beams, all new windows, remodeled kitchen and baths, huge master with 3 walk-ins, 3 car garage with lovely equipped apartment. 7 stall stable with 3 bay trailer and hay storage, board fenced paddocks, pond, 12 acres, miles of riding trails. 40 ft. brick patio with views. Estate landscaping.
Location
State VA
County Fauquier
Zoning RA
Rooms
Other Rooms Living Room, Dining Room, Primary Bedroom, Sitting Room, Bedroom 2, Bedroom 3, Bedroom 4, Kitchen, Family Room, Solarium
Main Level Bedrooms 3
Interior
Interior Features Dining Area, Kitchen - Table Space, Kitchen - Island, Entry Level Bedroom, Built-Ins, Chair Railings, Upgraded Countertops, Crown Moldings, Primary Bath(s), Wet/Dry Bar, WhirlPool/HotTub, Wood Floors, Other
Hot Water Electric
Heating Heat Pump(s)
Cooling Heat Pump(s)
Fireplaces Number 2
Fireplaces Type Screen, Gas/Propane
Equipment Washer/Dryer Hookups Only, Cooktop, Dishwasher, Oven - Wall, Microwave, Intercom, Icemaker, Refrigerator, Stove, Extra Refrigerator/Freezer
Fireplace Y
Window Features Skylights
Appliance Washer/Dryer Hookups Only, Cooktop, Dishwasher, Oven - Wall, Microwave, Intercom, Icemaker, Refrigerator, Stove, Extra Refrigerator/Freezer
Heat Source Bottled Gas/Propane, Electric
Exterior
Exterior Feature Patio(s), Porch(es)
Parking Features Garage Door Opener, Garage - Side Entry
Garage Spaces 3.0
Fence Partially
Utilities Available Under Ground
Amenities Available Water/Lake Privileges, Swimming Pool, Recreational Center, Horse Trails
View Y/N Y
Water Access N
View Garden/Lawn, Pasture, Water
Roof Type Asphalt
Street Surface Gravel,Paved
Accessibility Entry Slope <1'
Porch Patio(s), Porch(es)
Road Frontage Private, Road Maintenance Agreement
Attached Garage 3
Total Parking Spaces 3
Garage Y
Private Pool N
Building
Lot Description Landscaping, No Thru Street, Pond, Open
Story 1
Sewer Septic = # of BR
Water Well
Architectural Style French
Level or Stories 1
Additional Building Barn/Stable, Machine Shed, Run-in Shed
New Construction N
Schools
Elementary Schools C.M. Bradley
Middle Schools Marshall
High Schools Fauquier
School District Fauquier County Public Schools
Others
Senior Community No
Tax ID 6965-71-8418
Ownership Fee Simple
Horse Feature Horses Allowed, Horse Trails
Special Listing Condition Standard
Read Less
Want to know what your home might be worth? Contact us for a FREE valuation!

Our team is ready to help you sell your home for the highest possible price ASAP

Bought with Elizabeth Rahn • Long & Foster Real Estate, Inc.

GET MORE INFORMATION





