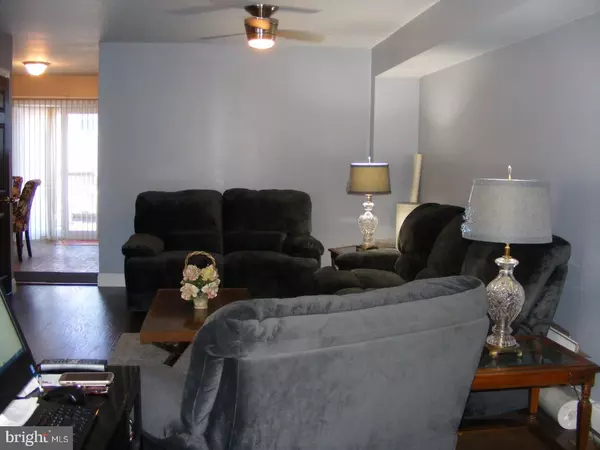$200,000
$205,000
2.4%For more information regarding the value of a property, please contact us for a free consultation.
2902 DORIS CT Phoenixville, PA 19460
3 Beds
2 Baths
1,508 SqFt
Key Details
Sold Price $200,000
Property Type Townhouse
Sub Type Interior Row/Townhouse
Listing Status Sold
Purchase Type For Sale
Square Footage 1,508 sqft
Price per Sqft $132
Subdivision Covered Bridge Cro
MLS Listing ID 1001229341
Sold Date 03/16/18
Style Traditional
Bedrooms 3
Full Baths 1
Half Baths 1
HOA Fees $130/mo
HOA Y/N Y
Abv Grd Liv Area 1,508
Originating Board TREND
Year Built 1987
Annual Tax Amount $3,274
Tax Year 2018
Lot Size 1,810 Sqft
Acres 0.04
Lot Dimensions 0.04
Property Description
Lovely 3 bedroom, 1.1 bath townhome with finished basement. Living room/dining room space is freshly painted, and is open and inviting, highlighted by new Mohawk interlocking wood flooring, and has new base molding. The eat-in kitchen is spacious, with abundant cabinetry, ceramic tile backspash, GE electric stove and microwave, large pantry closet, plus newer sliding door to deck area. The upper level of the home enjoys three bedrooms, and the center hall bath, which has a vaulted ceiling/skylight for natural light, plus newer double bowl vanity topped with corian counter. Finished basement area is spacious with new carpet, new drywall and chair-rail. Unfinished basement area houses HVAC system, washer/dryer and has plenty of storage space. Recent upgrades include heater replacement in 2012, and roof replacement 4 yrs. ago, as well as new front concrete walkway. Refrigerator, washer and dryer included. Kitchen free-standing freezer excluded. Please Note: NO Showings December 14 and 15th. Thank you.
Location
State PA
County Chester
Area East Pikeland Twp (10326)
Zoning R3
Rooms
Other Rooms Living Room, Dining Room, Primary Bedroom, Bedroom 2, Kitchen, Family Room, Bedroom 1
Basement Full
Interior
Interior Features Butlers Pantry, Skylight(s), Ceiling Fan(s), Kitchen - Eat-In
Hot Water Electric
Heating Gas, Forced Air
Cooling Central A/C
Flooring Wood, Fully Carpeted, Vinyl
Fireplace N
Heat Source Natural Gas
Laundry Basement
Exterior
Exterior Feature Deck(s)
Utilities Available Cable TV
Water Access N
Roof Type Pitched,Shingle
Accessibility None
Porch Deck(s)
Garage N
Building
Story 2
Sewer Public Sewer
Water Public
Architectural Style Traditional
Level or Stories 2
Additional Building Above Grade
Structure Type Cathedral Ceilings
New Construction N
Schools
Middle Schools Phoenixville Area
High Schools Phoenixville Area
School District Phoenixville Area
Others
HOA Fee Include Common Area Maintenance,Lawn Maintenance,Snow Removal,Trash
Senior Community No
Tax ID 26-03J-0167
Ownership Fee Simple
Acceptable Financing Conventional, VA, FHA 203(b)
Listing Terms Conventional, VA, FHA 203(b)
Financing Conventional,VA,FHA 203(b)
Read Less
Want to know what your home might be worth? Contact us for a FREE valuation!

Our team is ready to help you sell your home for the highest possible price ASAP

Bought with Rory D Burkhart • Keller Williams Realty - Kennett Square

GET MORE INFORMATION





