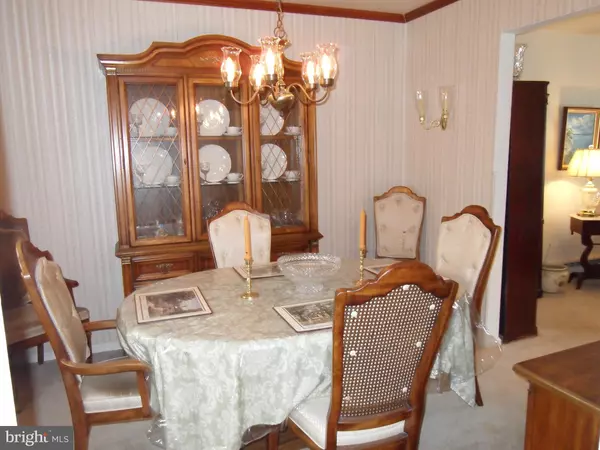$174,500
$189,900
8.1%For more information regarding the value of a property, please contact us for a free consultation.
3144 WOODRIDGE DR Landisville, PA 17538
4 Beds
3 Baths
2,288 SqFt
Key Details
Sold Price $174,500
Property Type Single Family Home
Sub Type Detached
Listing Status Sold
Purchase Type For Sale
Square Footage 2,288 sqft
Price per Sqft $76
Subdivision Scotland Estates
MLS Listing ID 1000101628
Sold Date 03/16/18
Style Bi-level
Bedrooms 4
Full Baths 1
Half Baths 2
HOA Y/N N
Abv Grd Liv Area 1,184
Originating Board BRIGHT
Year Built 1982
Annual Tax Amount $3,282
Tax Year 2017
Lot Size 0.320 Acres
Acres 0.32
Property Description
Very nice and well built Bi-level with 4 bedrooms, 1 Full & 2 Half baths. Large Formal LR w/picture window that lets in a lot of natural light. Separate Formal DR for special dinners. Large, eat-in kitchen w/dishwasher & pantry. Master Bdrm w/Half bath. LL has 4th bedroom that could be used as an office, game room, etc. Family Rm w/wood stove and half bath. New sliding glass doors leading to the patio & pretty, level backyard. 2 car garage. Washer & dryer are in the garage but could be relocated to family room where the closet is. Newer roof (approx 5 yrs old). This home is ready for your cosmetic finishes to make it shine!
Location
State PA
County Lancaster
Area East Hempfield Twp (10529)
Zoning RESIDENTIAL
Direction North
Rooms
Other Rooms Living Room, Dining Room, Bedroom 2, Bedroom 3, Bedroom 4, Kitchen, Family Room, Bathroom 1, Bathroom 3
Basement Full, Fully Finished, Garage Access, Heated, Interior Access, Outside Entrance, Walkout Level, Windows
Main Level Bedrooms 3
Interior
Interior Features Carpet, Ceiling Fan(s), Crown Moldings, Family Room Off Kitchen, Formal/Separate Dining Room, Floor Plan - Traditional, Kitchen - Eat-In, Kitchen - Table Space, Primary Bath(s), Wood Stove
Heating Electric, Baseboard
Cooling Ceiling Fan(s), Central A/C, Window Unit(s)
Flooring Carpet, Vinyl
Equipment Dishwasher, Disposal, Dryer - Electric, Refrigerator, Stove, Washer, Water Heater
Fireplace N
Window Features Wood Frame,Bay/Bow
Appliance Dishwasher, Disposal, Dryer - Electric, Refrigerator, Stove, Washer, Water Heater
Heat Source Electric
Exterior
Exterior Feature Patio(s), Porch(es)
Utilities Available Cable TV, Phone Connected
Water Access N
View Street, Garden/Lawn
Roof Type Composite
Accessibility 2+ Access Exits
Porch Patio(s), Porch(es)
Road Frontage Boro/Township
Garage N
Building
Story 1
Foundation Block
Sewer Public Sewer
Water Public
Architectural Style Bi-level
Level or Stories 1
Additional Building Above Grade, Below Grade
Structure Type Dry Wall
New Construction N
Schools
School District Hempfield
Others
Tax ID 290-67732-0-0000
Ownership Fee Simple
SqFt Source Estimated
Acceptable Financing Conventional, Cash, FHA, VA, FHA 203(k), USDA
Horse Property N
Listing Terms Conventional, Cash, FHA, VA, FHA 203(k), USDA
Financing Conventional,Cash,FHA,VA,FHA 203(k),USDA
Special Listing Condition Standard
Read Less
Want to know what your home might be worth? Contact us for a FREE valuation!

Our team is ready to help you sell your home for the highest possible price ASAP

Bought with Julie Nelson • Berkshire Hathaway HomeServices Homesale Realty

GET MORE INFORMATION





