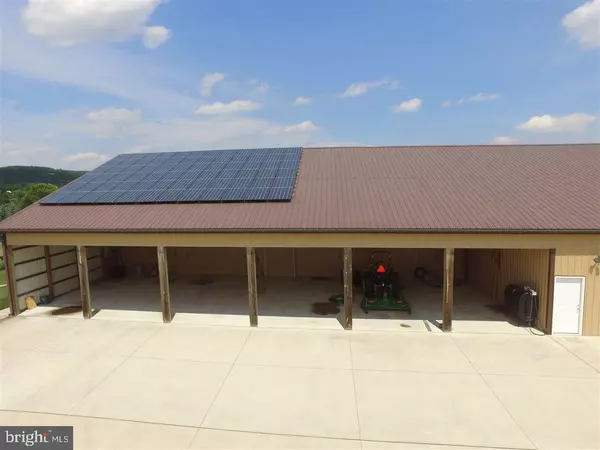$650,000
$675,000
3.7%For more information regarding the value of a property, please contact us for a free consultation.
1033 MATAMORAS RD Halifax, PA 17032
5 Beds
3 Baths
2,767 SqFt
Key Details
Sold Price $650,000
Property Type Single Family Home
Sub Type Detached
Listing Status Sold
Purchase Type For Sale
Square Footage 2,767 sqft
Price per Sqft $234
Subdivision None Available
MLS Listing ID 1000785389
Sold Date 03/26/18
Style Ranch/Rambler
Bedrooms 5
Full Baths 3
HOA Y/N N
Abv Grd Liv Area 2,467
Originating Board GHAR
Year Built 2007
Annual Tax Amount $12,593
Tax Year 2016
Lot Size 1.000 Acres
Acres 15.56
Lot Dimensions 405x1334x801x1900
Property Description
Dream 15.55 acre horse farm w/custom built rancher & 7,200 sq ft maintenance free barn w/6 stalls, heated tack rm, wash bay, 28x30 workshop, 40x34 hay rm & 72x30 covered parking area. Also includes round pen, 80x150 solid wall professional grade training arena, two 12x24 run-in sheds, patience pole & much more. Home features hand scraped wood flrs, custom kitchen featuring granite counters. Lower level 5th bdrm, screened in porch, steam rm, 3 car garage & more. 1 acre subdivided 1 acre lot included as well.
Location
State PA
County Dauphin
Area Wayne Twp (14067)
Zoning AGRICULTURAL,RESIDENTIAL
Rooms
Other Rooms Living Room, Dining Room, Primary Bedroom, Bedroom 2, Bedroom 3, Bedroom 4, Kitchen, Bedroom 1, Laundry, Full Bath, Screened Porch
Basement Poured Concrete, Daylight, Partial, Walkout Level, Partially Finished, Sump Pump
Main Level Bedrooms 4
Interior
Interior Features Sauna, Water Treat System, Kitchen - Eat-In, Formal/Separate Dining Room
Hot Water Tankless
Heating Forced Air, Propane
Cooling Ceiling Fan(s), Central A/C
Equipment Oven/Range - Gas, Microwave, Dishwasher, Refrigerator, Washer, Dryer, Water Conditioner - Owned
Fireplace N
Appliance Oven/Range - Gas, Microwave, Dishwasher, Refrigerator, Washer, Dryer, Water Conditioner - Owned
Heat Source Bottled Gas/Propane
Exterior
Exterior Feature Deck(s), Porch(es)
Parking Features Garage Door Opener, Garage - Side Entry, Oversized
Garage Spaces 3.0
Fence Board, Electric
Water Access N
View Panoramic, Scenic Vista
Roof Type Fiberglass,Asphalt
Accessibility None
Porch Deck(s), Porch(es)
Road Frontage Boro/Township, City/County
Attached Garage 3
Total Parking Spaces 3
Garage Y
Building
Lot Description Not In Development
Story 1
Sewer Private Sewer
Water Private, Well
Architectural Style Ranch/Rambler
Level or Stories 1
Additional Building Above Grade, Below Grade
New Construction N
Schools
Elementary Schools Halifax
Middle Schools Halifax Area
High Schools Halifax Area
School District Halifax Area
Others
Senior Community No
Tax ID 670051470000000
Ownership Fee Simple
SqFt Source Estimated
Security Features Smoke Detector
Acceptable Financing Conventional, VA, Cash
Horse Property Y
Horse Feature Arena, Horses Allowed, Riding Ring, Paddock, Stable(s)
Listing Terms Conventional, VA, Cash
Financing Conventional,VA,Cash
Special Listing Condition Standard
Read Less
Want to know what your home might be worth? Contact us for a FREE valuation!

Our team is ready to help you sell your home for the highest possible price ASAP

Bought with NON MEMBER • NONMEM

GET MORE INFORMATION





