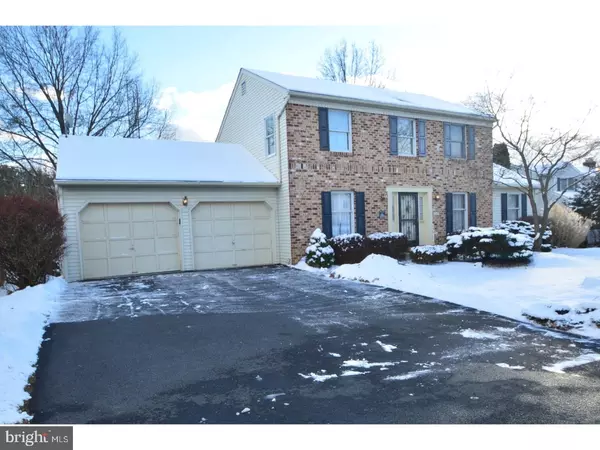$263,000
$273,000
3.7%For more information regarding the value of a property, please contact us for a free consultation.
692 HOWE ST Easton, PA 18040
3 Beds
4 Baths
1,800 SqFt
Key Details
Sold Price $263,000
Property Type Single Family Home
Sub Type Detached
Listing Status Sold
Purchase Type For Sale
Square Footage 1,800 sqft
Price per Sqft $146
Subdivision Sullivan Trail East
MLS Listing ID 1004336525
Sold Date 04/20/18
Style Colonial
Bedrooms 3
Full Baths 2
Half Baths 2
HOA Y/N N
Abv Grd Liv Area 1,800
Originating Board TREND
Year Built 1990
Annual Tax Amount $6,003
Tax Year 2018
Lot Size 0.280 Acres
Acres 0.28
Property Description
A must see! Wonderful 3 bedroom/2 full & 2 half bath Colonial with beautiful landscaping in Forks Twp. This well-cared for home features living room, family room featuring a free standing gas stove, dining room, powder room & nice eat-in kitchen. Walk upstairs to spacious master bedroom featuring walk-in closet & master full bath suite. 2 more generous bedrooms & a full bath complete 2nd fl. Partially finished basement features extended family room with wet bar, half bath, laundry & walk-out to covered patio. Also plenty of storage & work shop area. Entertain on a large deck overlooking awesome backyard with recently installed powder coated aluminum fence. Utility shed can be used as a workshop or storage. 2 car attached garage & driveway provide ample parking. Updates include new hot water heater, HVAC installed by UGI, new fencing roof & driveway. Minutes from main routes & local shopping. This well maintained home is calling your name! Call for showing today.
Location
State PA
County Northampton
Area Forks Twp (12411)
Zoning R12
Rooms
Other Rooms Living Room, Dining Room, Primary Bedroom, Bedroom 2, Kitchen, Family Room, Bedroom 1, Other
Basement Full, Fully Finished
Interior
Interior Features Primary Bath(s), Ceiling Fan(s)
Hot Water Natural Gas, Electric
Heating Gas, Forced Air
Cooling Central A/C
Flooring Wood, Vinyl, Tile/Brick
Fireplaces Number 1
Fireplace Y
Heat Source Natural Gas
Laundry Main Floor
Exterior
Exterior Feature Deck(s), Patio(s), Porch(es)
Garage Spaces 4.0
Utilities Available Cable TV
Water Access N
Roof Type Pitched,Wood
Accessibility None
Porch Deck(s), Patio(s), Porch(es)
Attached Garage 2
Total Parking Spaces 4
Garage Y
Building
Story 2
Sewer Public Sewer
Water Public
Architectural Style Colonial
Level or Stories 2
Additional Building Above Grade
New Construction N
Schools
School District Easton Area
Others
Senior Community No
Tax ID K9NW3-4-3-0311
Ownership Fee Simple
Acceptable Financing Conventional, VA, FHA 203(k), FHA 203(b)
Listing Terms Conventional, VA, FHA 203(k), FHA 203(b)
Financing Conventional,VA,FHA 203(k),FHA 203(b)
Read Less
Want to know what your home might be worth? Contact us for a FREE valuation!

Our team is ready to help you sell your home for the highest possible price ASAP

Bought with Glen R Paisley • BHHS Fox & Roach-Easton

GET MORE INFORMATION





