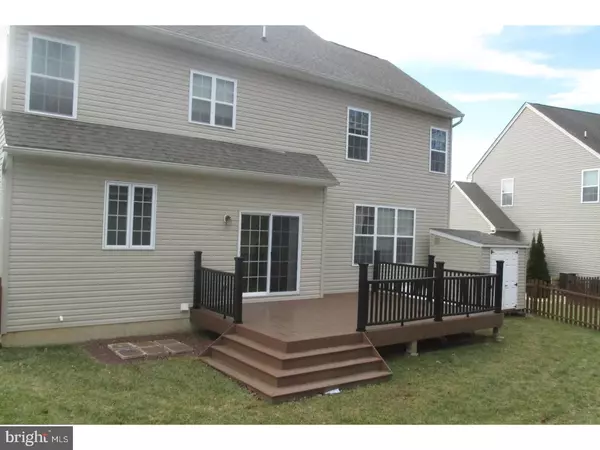$290,000
$289,500
0.2%For more information regarding the value of a property, please contact us for a free consultation.
618 PROCTOR LN Coatesville, PA 19320
4 Beds
3 Baths
2,567 SqFt
Key Details
Sold Price $290,000
Property Type Single Family Home
Sub Type Detached
Listing Status Sold
Purchase Type For Sale
Square Footage 2,567 sqft
Price per Sqft $112
Subdivision Oakcrest
MLS Listing ID 1000218554
Sold Date 04/20/18
Style Colonial
Bedrooms 4
Full Baths 2
Half Baths 1
HOA Fees $35/qua
HOA Y/N Y
Abv Grd Liv Area 2,567
Originating Board TREND
Year Built 2010
Annual Tax Amount $6,521
Tax Year 2018
Lot Size 10,031 Sqft
Acres 0.23
Lot Dimensions 0X0
Property Description
OPEN HOUSE CANCELED. Lovely curb appeal in the sidewalk community of Oakcrest. Enjoy sitting out on the front porch w/ your coffee on a summer morning. The porch welcomes guests into the center hall w/hardwood flooring leading to a sunlit living room to the left & large dining room to the right. The living room boasts a soaring ceiling w/ recessed lighting & brand new carpeting. The dining room also has hardwood flooring & access to the kitchen by way of the charming butlers pantry! The butler's pantry is equipped with warm wood & glass front cabinets, granite counters, china & wine glass storage, & an additional fridge. The foyer leads back to the heart of the home with an open concept layout. There is a spacious family room with brand new carpet & lots of windows - overlooking the backyard and wooded open space. The family room opens to the casual dining area w/ hardwood flooring & access to a newer composite deck via slider - perfect for grilling or dining al fresco! The kitchen is a dream with Corian counters, hardwood flooring, 42" cabinets, stainless appliances, large island with seating, tons of recessed lighting, double sink with disposal, pantry & gas cooking. Large first floor laundry room makes laundry day a breeze! The powder room offers a pretty marble top furniture style vanity. Bring groceries in easily w/ access to 2 car garage. Upstairs, the Master bedroom is complete with his & her walk-in closets and en suite. Bathroom features a double sink vanity w/ plenty of storage, upgraded tile & cabinets, stall shower & soaking tub. Relax in a hot bath while enjoying a view of the trees outside. 3 additional bedrooms are all roomy w/ ceiling fans & large closets. The hall bath is equipped with a double sink vanity, tile, & tub/shower combo. The huge walk-out basement (w/ newer bilco doors) is ready for finishing. All the extra inclusions you don't get with new construction (ceiling fans, appliances, blinds, washer/dryer, Fridge etc), including the central vacuum! The backyard is fenced with a newer shed for storage - keeping the garage available for cars! The home backs to a wooded area for some privacy. Truly a welcoming, delightful home - make it yours today!
Location
State PA
County Chester
Area Valley Twp (10338)
Zoning R2
Rooms
Other Rooms Living Room, Dining Room, Primary Bedroom, Bedroom 2, Bedroom 3, Kitchen, Family Room, Bedroom 1, Laundry, Attic
Basement Full, Unfinished, Outside Entrance
Interior
Interior Features Primary Bath(s), Kitchen - Island, Butlers Pantry, Ceiling Fan(s), Central Vacuum, Stall Shower, Kitchen - Eat-In
Hot Water Natural Gas
Heating Gas, Forced Air
Cooling Central A/C
Flooring Wood, Fully Carpeted
Equipment Dishwasher, Disposal, Built-In Microwave
Fireplace N
Appliance Dishwasher, Disposal, Built-In Microwave
Heat Source Natural Gas
Laundry Main Floor
Exterior
Exterior Feature Deck(s)
Garage Spaces 4.0
Water Access N
Roof Type Pitched,Shingle
Accessibility None
Porch Deck(s)
Attached Garage 2
Total Parking Spaces 4
Garage Y
Building
Lot Description Level, Sloping
Story 2
Sewer Public Sewer
Water Public
Architectural Style Colonial
Level or Stories 2
Additional Building Above Grade
Structure Type 9'+ Ceilings
New Construction N
Schools
Elementary Schools Kings Highway
Middle Schools North Brandywine
High Schools Coatesville Area Senior
School District Coatesville Area
Others
HOA Fee Include Common Area Maintenance
Senior Community No
Tax ID 38-02 -0492
Ownership Fee Simple
Security Features Security System
Acceptable Financing Conventional, VA, FHA 203(b)
Listing Terms Conventional, VA, FHA 203(b)
Financing Conventional,VA,FHA 203(b)
Read Less
Want to know what your home might be worth? Contact us for a FREE valuation!

Our team is ready to help you sell your home for the highest possible price ASAP

Bought with Charles Beebe • RE/MAX Professional Realty

GET MORE INFORMATION





