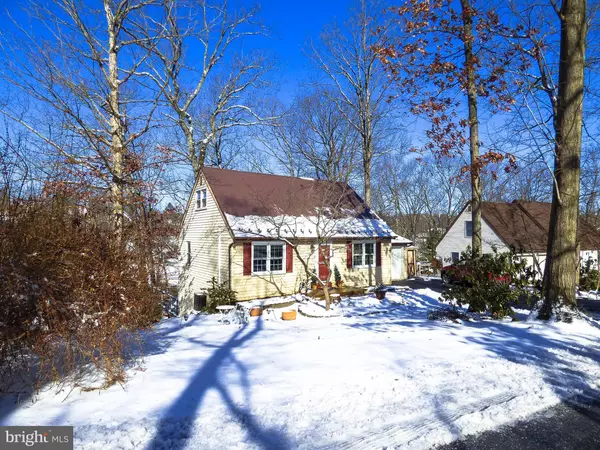$179,900
$179,900
For more information regarding the value of a property, please contact us for a free consultation.
29 HEMLOCK LN Etters, PA 17319
3 Beds
2 Baths
1,903 SqFt
Key Details
Sold Price $179,900
Property Type Single Family Home
Sub Type Detached
Listing Status Sold
Purchase Type For Sale
Square Footage 1,903 sqft
Price per Sqft $94
Subdivision None Available
MLS Listing ID 1000130500
Sold Date 04/30/18
Style Ranch/Rambler
Bedrooms 3
Full Baths 2
HOA Y/N N
Abv Grd Liv Area 1,408
Originating Board BRIGHT
Year Built 1982
Annual Tax Amount $2,737
Tax Year 2017
Lot Size 0.440 Acres
Acres 0.44
Lot Dimensions 90x160x101x201
Property Description
YOU'LL NEVER FIND A MORE "TREE HOUSE" LIKE SETTING THAN THIS WONDERFUL CAPE COD LOCATED RIGHT NEXT TO FISHING CREEK! THIS HOME HAS ONLY IMPROVED OVER THE YEARS! TRIPLE PANE REPLACEMENT WINDOWS! METAL ROOF! PROFESSIONAL MULTI-COLORED PENNSYLVANIA FLAGSTONE FRONT PATIO, UPDATED MASTER BATH, MULTI-LEVEL DECKS, HUGE MOSTLY FINISHED BASEMENT WITH A WALKOUT TO A 20 X 23 DECK AND A BEAUTIFUL DRY BAR. ALL APPLIANCES AND WINDOW BLINDS ARE INCLUDED IN THE SALE - EVEN THE WASHER AND DRYER! 2 FIRST FLOOR BEDROOMS AND A HUGE 2ND FLOOR MASTER BEDROOM AND MASTER BATH WITH TONS OF STORAGE IN THE EVES AND A LOOOONG WALK IN CLOSET! FISHING CREEK, WHICH IS STOCKED YEARLY, IS RIGHT ON THIS PROPERTY! HELLOOOOO FISHERMEN!
Location
State PA
County York
Area Newberry Twp (15239)
Zoning RS
Direction South
Rooms
Other Rooms Primary Bedroom, Bedroom 2, Bedroom 3, Kitchen, Game Room, Family Room, Laundry, Storage Room, Primary Bathroom, Full Bath
Basement Full
Main Level Bedrooms 2
Interior
Interior Features Carpet, Ceiling Fan(s), Combination Kitchen/Living, Entry Level Bedroom, Family Room Off Kitchen, Kitchen - Eat-In, Primary Bath(s), Upgraded Countertops, Water Treat System, Window Treatments, Wood Floors
Hot Water Electric
Heating Heat Pump - Electric BackUp, Heat Pump(s), Programmable Thermostat
Cooling Central A/C
Flooring Carpet, Concrete, Hardwood, Vinyl
Equipment Built-In Microwave, Dishwasher, Dryer, Dryer - Electric, Icemaker, Microwave, Oven - Self Cleaning, Oven/Range - Electric, Refrigerator, Washer, Water Conditioner - Owned, Water Heater
Fireplace N
Window Features Triple Pane,Vinyl Clad,Energy Efficient,Low-E,Replacement
Appliance Built-In Microwave, Dishwasher, Dryer, Dryer - Electric, Icemaker, Microwave, Oven - Self Cleaning, Oven/Range - Electric, Refrigerator, Washer, Water Conditioner - Owned, Water Heater
Heat Source Electric
Laundry Basement
Exterior
Utilities Available Cable TV, Cable TV Available, Electric Available, Phone Available, Phone Connected, Sewer Available, Water Available
Water Access N
View Creek/Stream, Trees/Woods, Water
Roof Type Metal
Street Surface Paved
Accessibility None
Road Frontage Boro/Township
Garage N
Building
Lot Description Backs to Trees, Front Yard, Interior, Landscaping, Private, Rear Yard, Secluded, SideYard(s), Sloping, Stream/Creek, Trees/Wooded
Story 2
Foundation Block
Sewer Public Sewer
Water Public
Architectural Style Ranch/Rambler
Level or Stories 2
Additional Building Above Grade, Below Grade
Structure Type Brick,Dry Wall
New Construction N
Schools
School District West Shore
Others
Tax ID 39-000-28-0207-00-00000
Ownership Fee Simple
SqFt Source Estimated
Acceptable Financing Cash, Conventional, FHA, VA
Horse Property N
Listing Terms Cash, Conventional, FHA, VA
Financing Cash,Conventional,FHA,VA
Special Listing Condition Standard
Read Less
Want to know what your home might be worth? Contact us for a FREE valuation!

Our team is ready to help you sell your home for the highest possible price ASAP

Bought with Cathie Heika • RE/MAX Realty Associates

GET MORE INFORMATION





