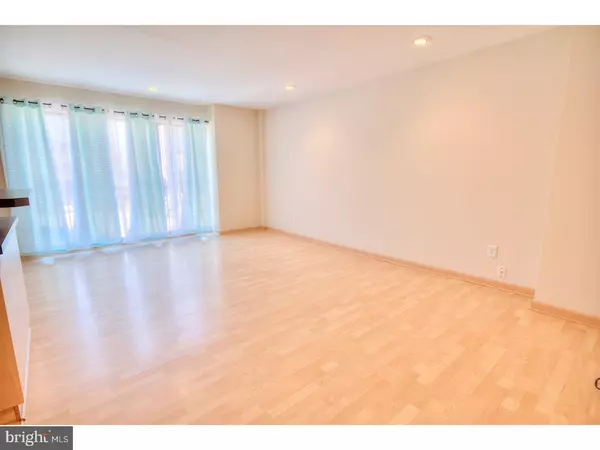$189,900
$189,900
For more information regarding the value of a property, please contact us for a free consultation.
9573 JAMES ST #A Philadelphia, PA 19114
2 Beds
2 Baths
1,056 SqFt
Key Details
Sold Price $189,900
Property Type Single Family Home
Sub Type Unit/Flat/Apartment
Listing Status Sold
Purchase Type For Sale
Square Footage 1,056 sqft
Price per Sqft $179
Subdivision Rivers Bend Ii
MLS Listing ID 1000309530
Sold Date 05/09/18
Style Other
Bedrooms 2
Full Baths 2
HOA Fees $138/mo
HOA Y/N N
Abv Grd Liv Area 1,056
Originating Board TREND
Year Built 1980
Annual Tax Amount $2,019
Tax Year 2018
Property Description
Beautiful 2-level condo with parking! This modern, recently renovated first floor unit has many desirable features, including pergo flooring and large windows for natural light throughout. Unwind and entertain in the spacious living room. Craft delicious meals in the gorgeous, newer eat-in kitchen with plenty of storage space and bar style island. The unit has a master bedroom and a brand new beautiful master bath. Hallway bathroom is also renovated. Still need more room for storage or entertainment? Head down to the finished basement with carpeted floor. It could be also used as a 3rd bedroom. Enjoy amenities like in-unit washer and dryer, and 2-car parking including one spot in a covered garage. You'll be just a 5-minute walk from the Torresdale regional rail station, plus a quick stroll to Wawa, Holy Family University, and the Delaware River. On top of that, this unit couldn't be any more convenient to I-95, making your commute a breeze. Don't wait ? schedule a showing today!
Location
State PA
County Philadelphia
Area 19114 (19114)
Zoning CA1
Rooms
Other Rooms Living Room, Dining Room, Primary Bedroom, Kitchen, Family Room, Bedroom 1, Laundry
Basement Partial
Interior
Interior Features Kitchen - Island, Kitchen - Eat-In
Hot Water Natural Gas
Heating Gas
Cooling Central A/C
Fireplace N
Heat Source Natural Gas
Laundry Lower Floor
Exterior
Garage Spaces 2.0
Water Access N
Accessibility None
Attached Garage 1
Total Parking Spaces 2
Garage Y
Building
Story 2
Sewer Public Sewer
Water Public
Architectural Style Other
Level or Stories 2
Additional Building Above Grade
New Construction N
Schools
School District The School District Of Philadelphia
Others
Senior Community No
Tax ID 888651461
Ownership Condominium
Read Less
Want to know what your home might be worth? Contact us for a FREE valuation!

Our team is ready to help you sell your home for the highest possible price ASAP

Bought with Stacey J. Stier • Better Homes Realty Team*

GET MORE INFORMATION





